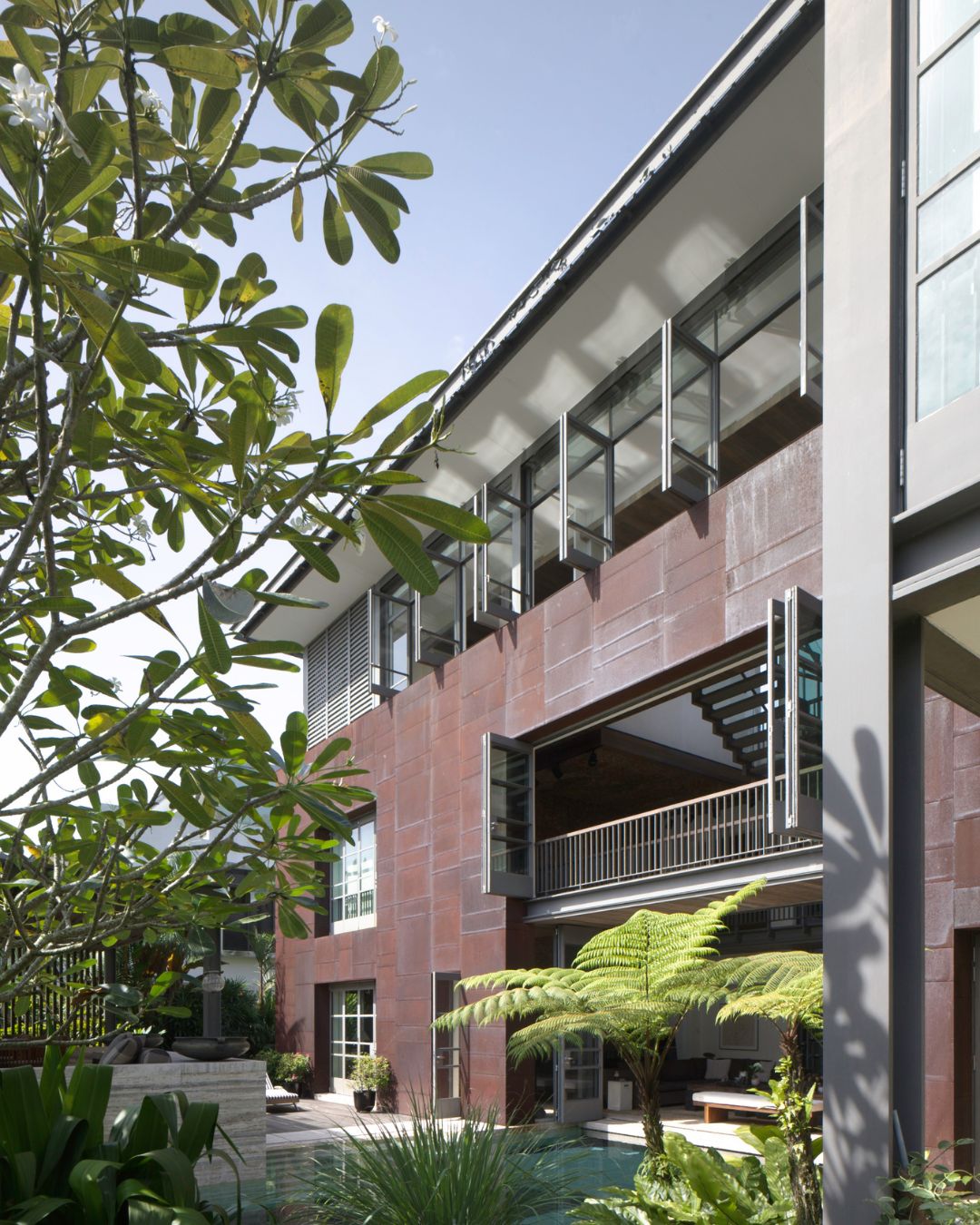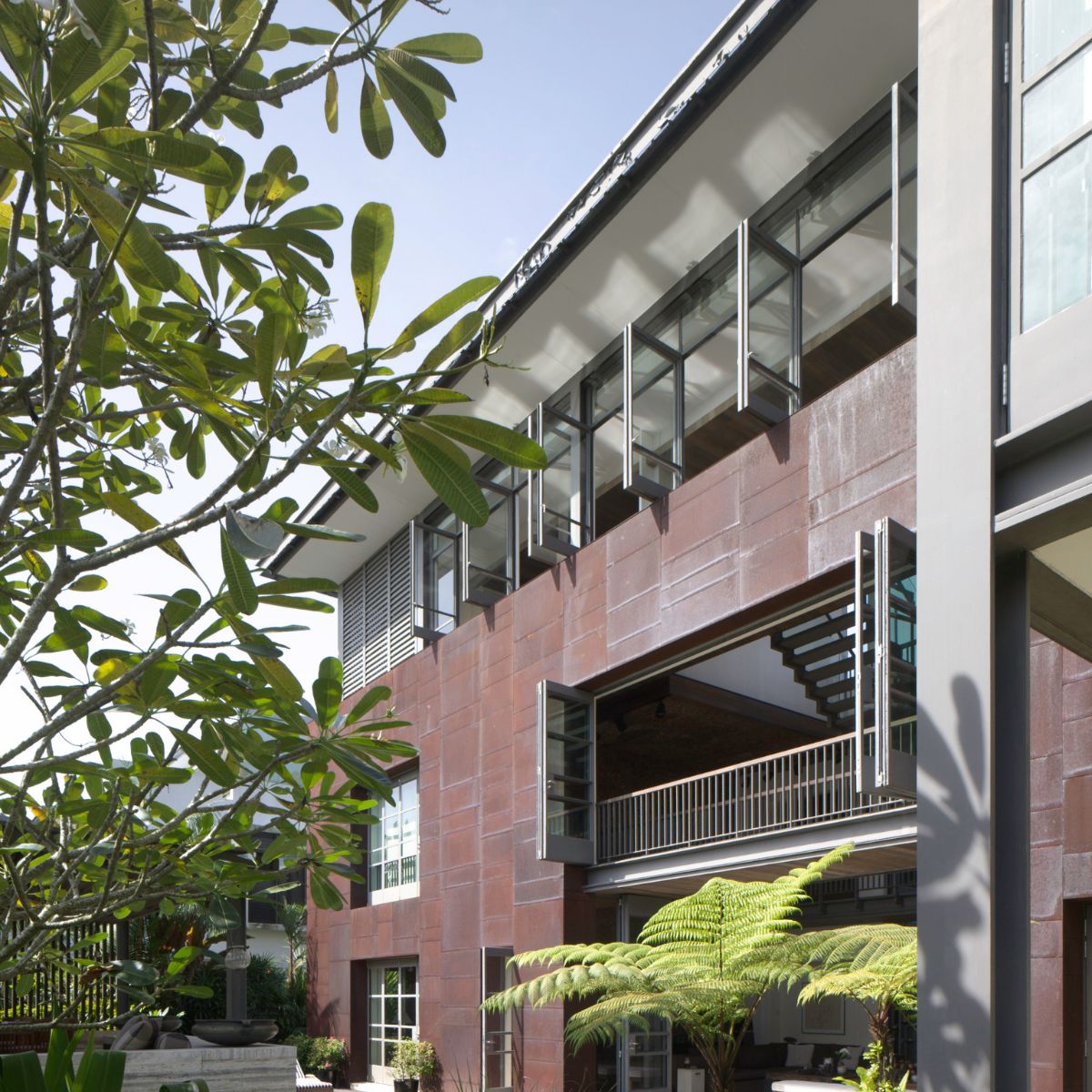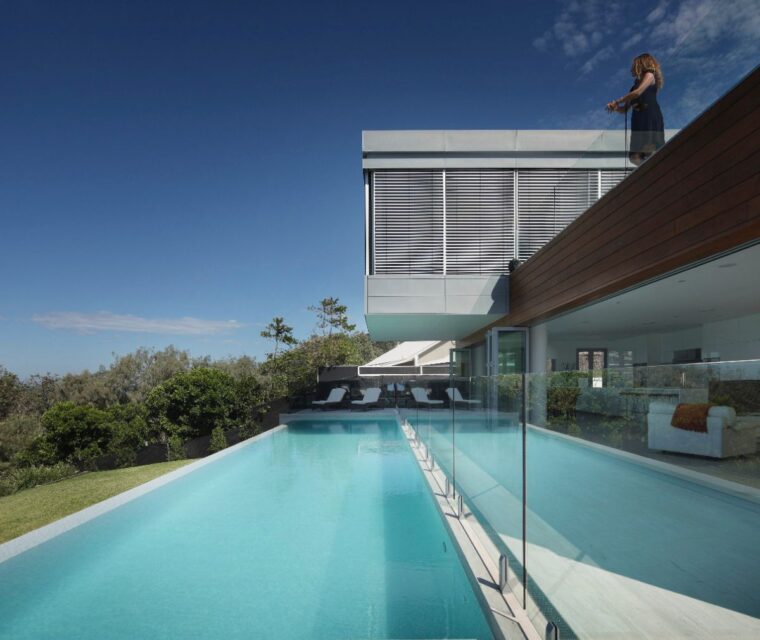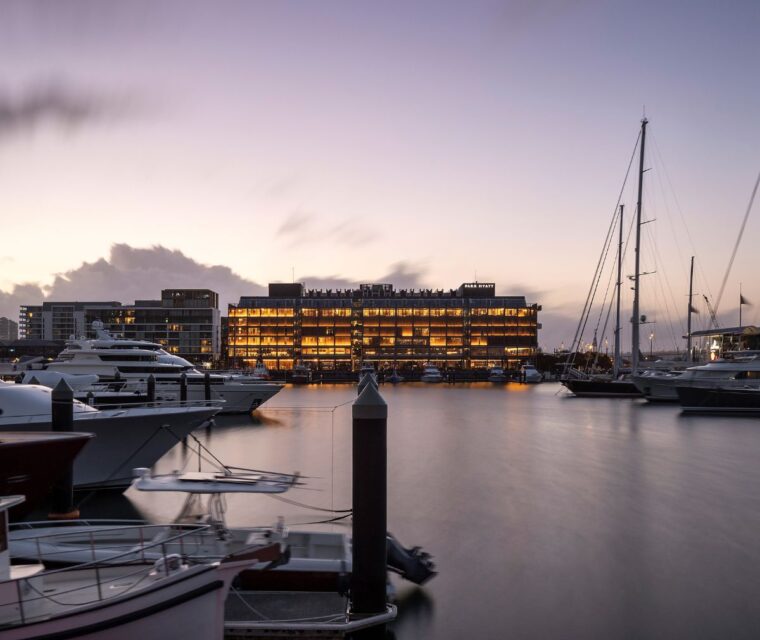CASSIA DRIVE HOUSE
Interaction. Design. Strategy.
Exterior. Interior.
LOCATION:
SINGAPORE
STATUS:
COMPLETED
VALUE:
SGD 2.2 MILLION
DATE:
2012


The approach
Cassia drive house in Singapore was completed in late 2012. It is a singular family home for an internationally renowned interior designer. The site is a slopping site with one storey below road level. The distinct features of this house are two “thick” walls of Core 10 steel containing the living spaces. The second and galvanised steel external clad boxes housing bedrooms. The third is a triple storey living rooms forms the nucleus of house (akin to the old “Malay house Lanai”) with a series of bridges and stairs interconnecting different rooms and floors respectively. The idea of bringing the outdoor in and indoor out is also prevalent throughout via open able steel framed glazed window walls. These window walls at the edge of these water bodies enhance this idea; allow for cross ventilation and wash the spaces with daylight. The pool and water feature cross this room at ground level giving it the feeling of living on a bridge. The juxtaposition of water feature and swimming pool create an illusion of water flowing beneath the living room floor. A pool side pavilion and a large roof terrace deck allow the family to entertain guests at various levels at different times of the day year round.















